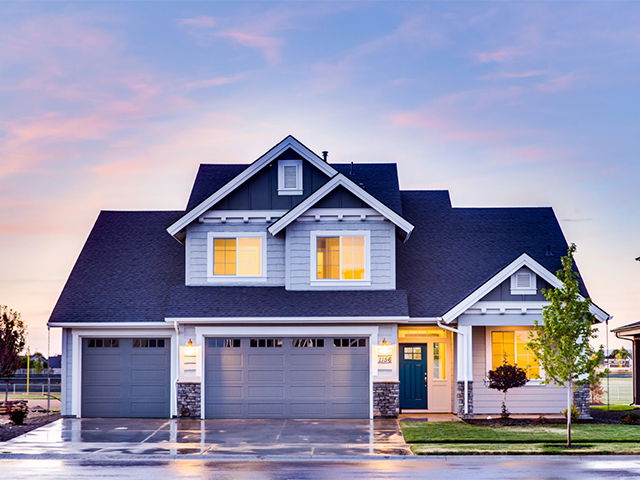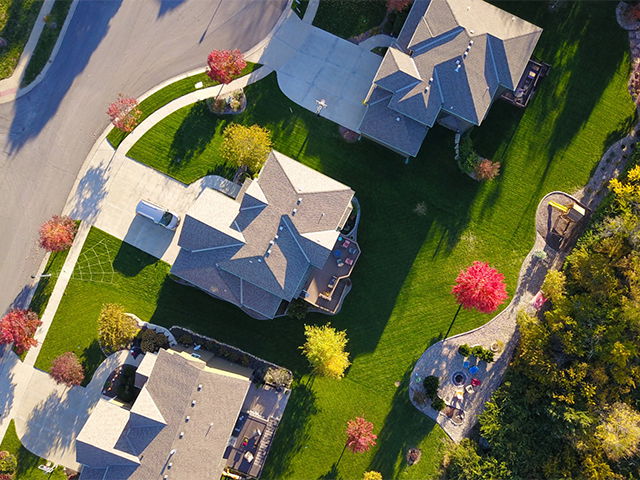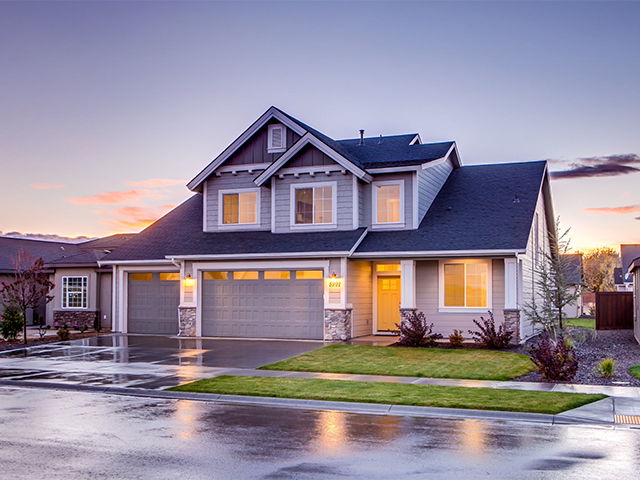Overview
-
Property Type
tAodCopn , eAartmtpn
-
Bedrooms
2 + 1
-
Bathrooms
2
-
Square Feet
3119-9200
-
Exposure
West
-
Total Parking
2 rrdgoeunUnd Garage
-
Maintenance
$1
-
Taxes
$8,252.00 (2024)
-
Balcony
onNe
Property description for 411-88 eltAooT rsnw Circle, Toronto, Milliken, V M15C5
Property History for 411-88 eltAooT rsnw Circle, Toronto, Milliken, V M15C5
This property has been sold 3 times before.
To view this property's sale price history please sign in or register
Estimated price
Local Real Estate Price Trends
Active listings
Average Selling Price of a tAodCopn
May 2025
$5,782,121
Last 3 Months
$4,761,104
Last 12 Months
$3,831,647
May 2024
$5,343,711
Last 3 Months LY
$5,349,654
Last 12 Months LY
$4,510,098
Change
Change
Change
Historical Average Selling Price of a tAodCopn in Milliken
Average Selling Price
3 years ago
$1,445,687
Average Selling Price
5 years ago
$8,119,803
Average Selling Price
10 years ago
$180,227
Change
Change
Change
How many days tAodCopn takes to sell (DOM)
May 2025
31
Last 3 Months
35
Last 12 Months
28
May 2024
51
Last 3 Months LY
43
Last 12 Months LY
21
Change
Change
Change
Average Selling price
Mortgage Calculator
This data is for informational purposes only.
|
Mortgage Payment per month |
|
|
Principal Amount |
Interest |
|
Total Payable |
Amortization |
Closing Cost Calculator
This data is for informational purposes only.
* A down payment of less than 20% is permitted only for first-time home buyers purchasing their principal residence. The minimum down payment required is 5% for the portion of the purchase price up to $500,000, and 10% for the portion between $500,000 and $1,500,000. For properties priced over $1,500,000, a minimum down payment of 20% is required.





